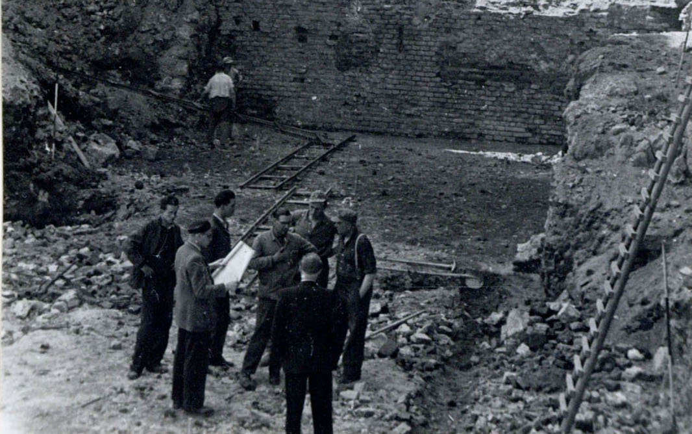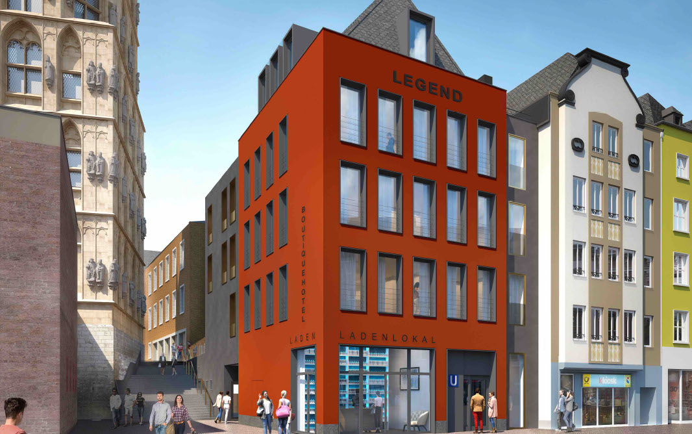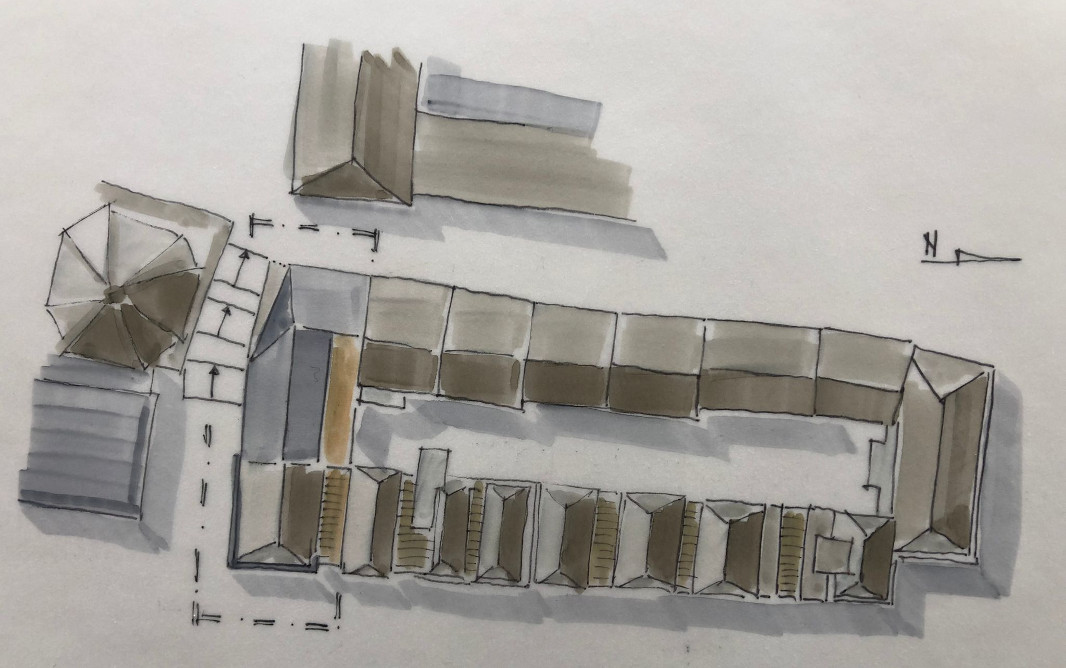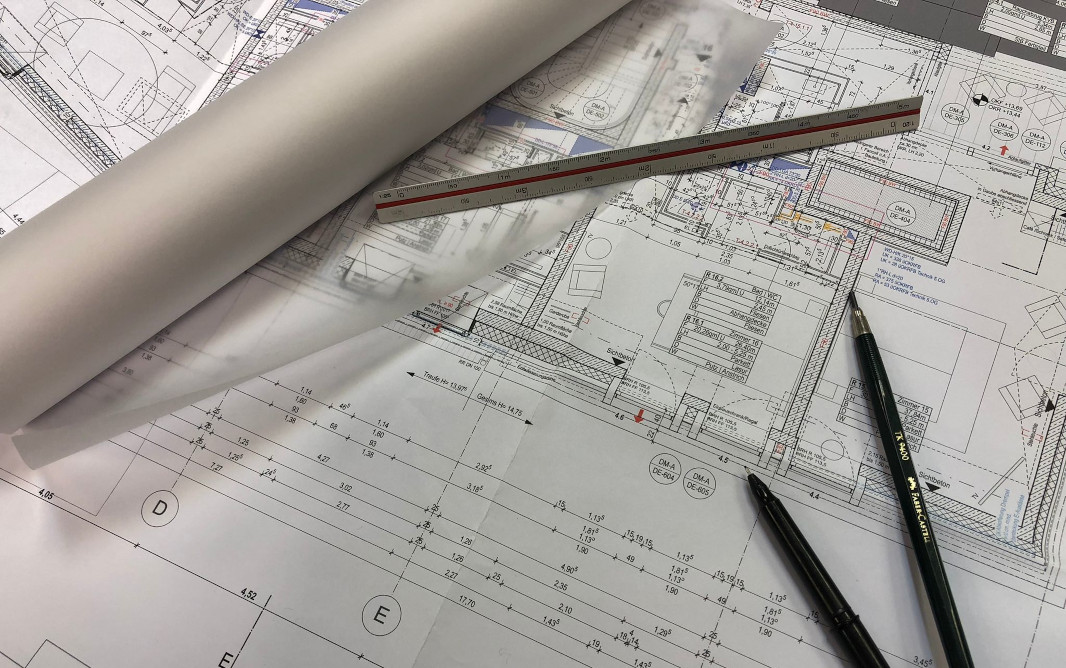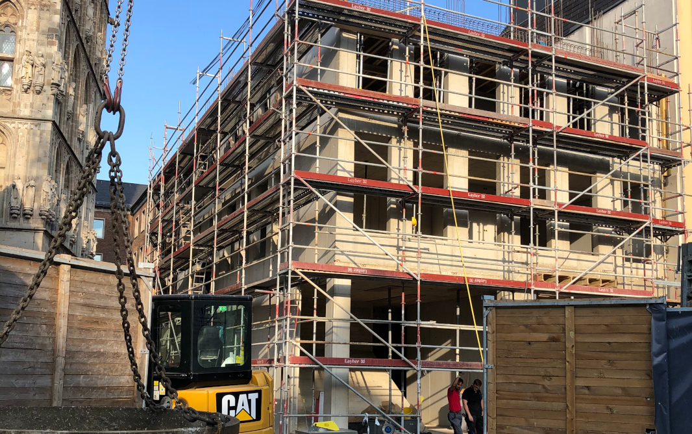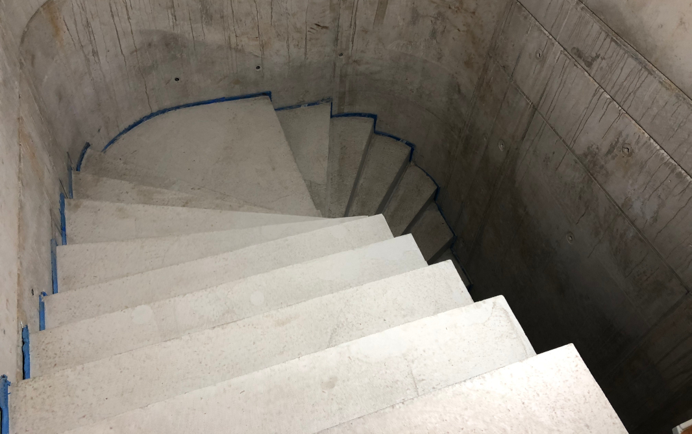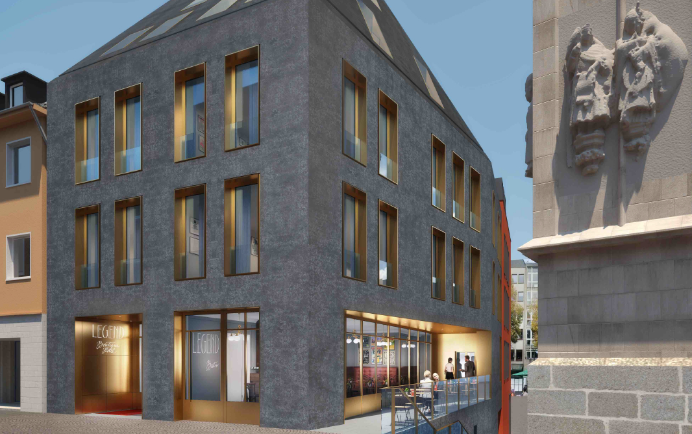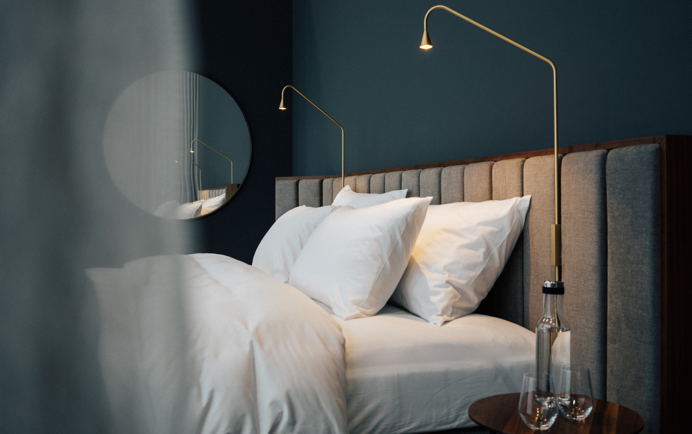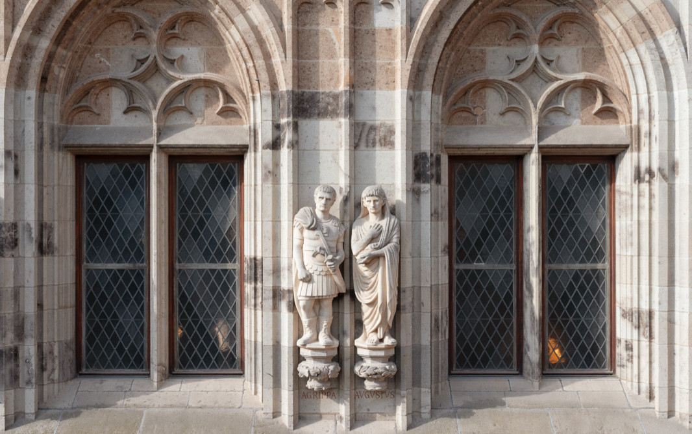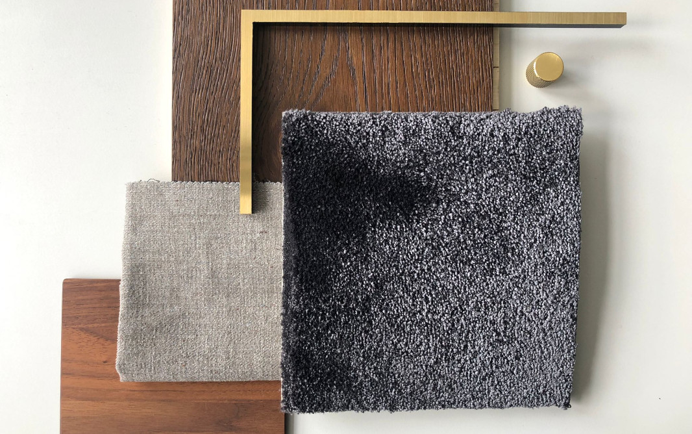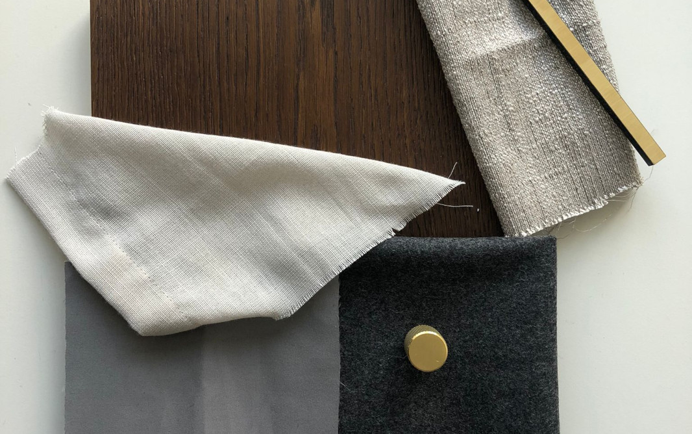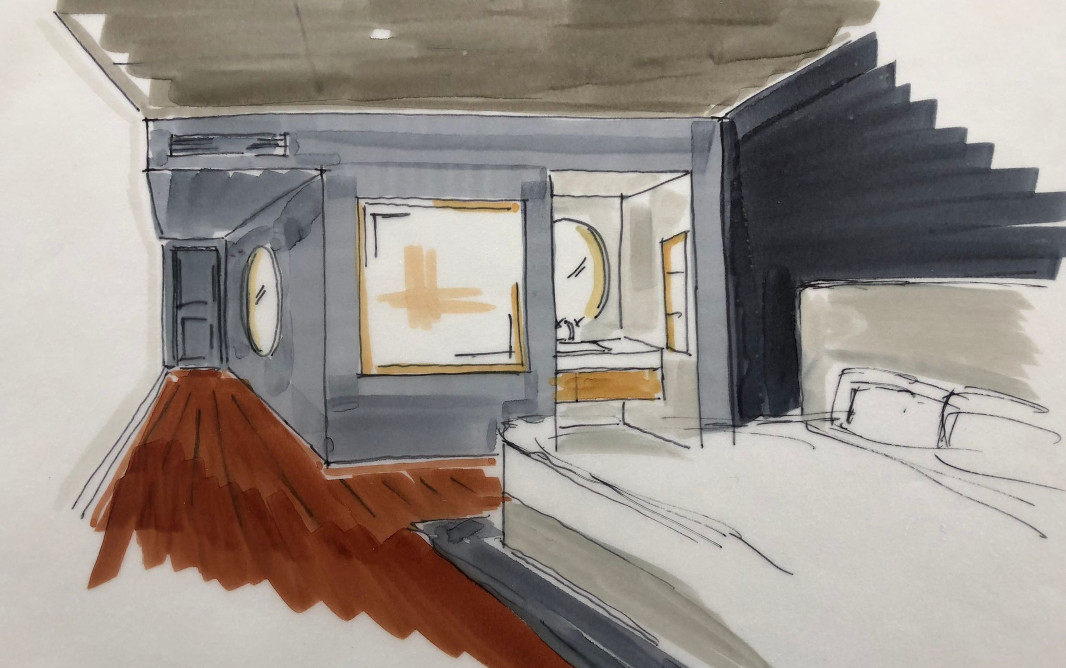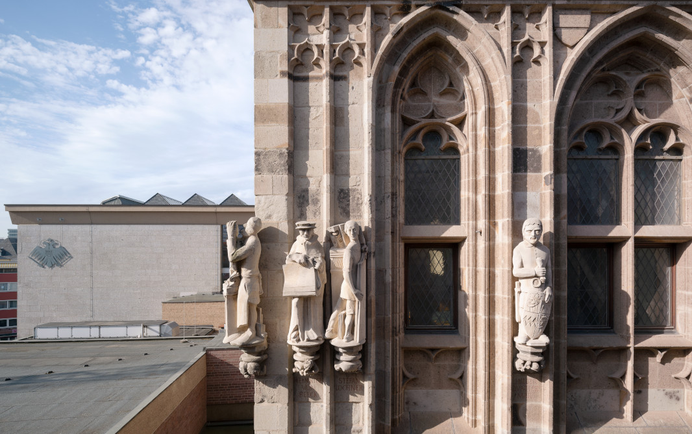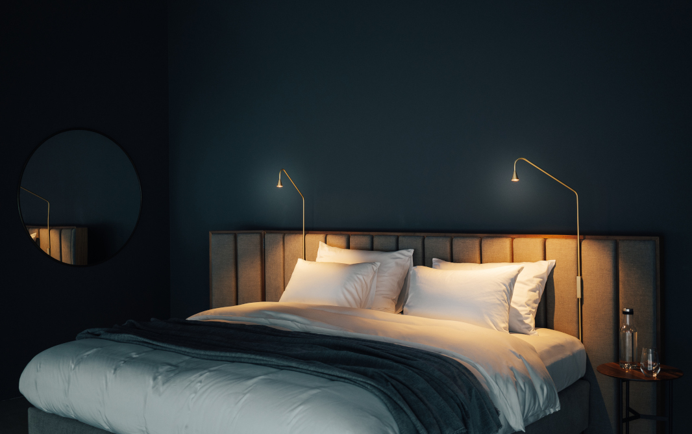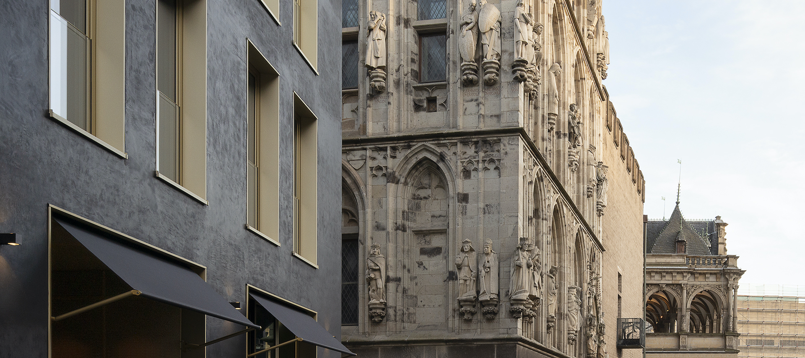
Architecture and Design
The Legend tells the story of the place on Roman walls, as part of the Via Culturalis and in the midst of today's life of Cologne's old town between museum landscape and tourist attraction.
The characters of the figures of the neighboring Council Tower, as well as the surrounding visible as well as hidden treasures are assigned as a story to the room, which stands in the respective visual reference in terms of content.
The Legend - is the history made visible at the place.
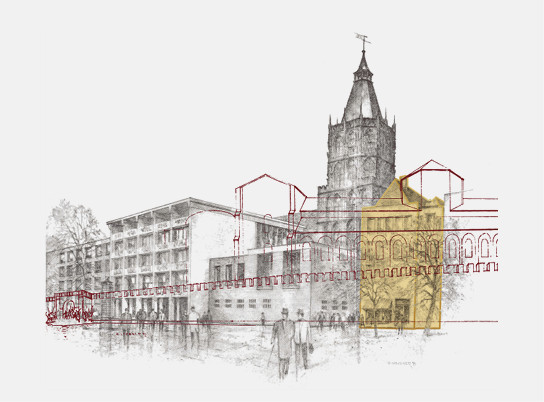
After a long time of an open wound at the Alter Markt, the investors, together with architect Ines Kapplinghaus, have succeeded in healing one of the most present construction gaps in the city of Cologne.
Years of sensitive planning and cooperative collaboration between all parties involved - first and foremost the City of Cologne - in terms of barrier-free use and the design ensemble have contributed to the fact that the Legend now stands confidently in its place next to the City Hall without competing with it.
Above the Roman city wall and the Roman harbor, in the direct vicinity of the historic city hall and the archaeological zone, a building was created that, with its representative corner location, connects the Alter Markt with the city hall square in a forward-looking design.
– the Legend.
Richtung Osten fügt sich das Haus gemäß den denkmalpflegerischen Vorgaben mit seiner typischen „Kölner“ Dachform in das gereihte Ensemble der Giebelständigen Häuser am Alter Markt ein. Am höher gelegenen Rathausplatz schließt das Gebäude als monolitischer Baukörper die offene Platzecke und säumt die neue Rathaustreppe.
Das Dach wird zum Bindeglied, das den jeweilig vorherrschenden Dachausrichtungen auf beiden Ebenen Rechnung trägt und dabei die beiden Plätze in einer städtebaulichen Figur verbindet. Dadurch entsteht parallel zum Ratsturm eine geneigte Dachfläche und das Gebäude blickt als Geste zum benachbarten Turm auf.
A project with so many challenges and participants requires resilience and stamina. For us, Legend has been a project of the heart right from the start, which was also about helping to shape a piece of beloved city.
Patrick Huber-Flotho, Investor
The architect's goal was to create spaces in which one feels comfortable and secure without immediately understanding why. Materials and colors are chosen to reflect the counterpart of the town hall tower and convey its effect to the inside.
Warm colors and natural materials, matt surfaces and clear shapes, discreetly used accents and the right light are the interior design keys for rooms in which peace and security, elegance and harmony are created.
In the Legend, the guest should above all do one thing: Arrive.
Großformatige Fenster erlauben den Blick nach außen sowohl als Fernblick als auch Nahaufnahme in direktem Bezug zum Ratsturm.
An den Wänden findet sich keine gesammelte Kunst, sondern die künstlerische fotografische Umsetzung der Geschichte des Ortes im Kontext mit der umgebenden Architektur. Es ist eine Einladung an den Gast mit der Geschichte in Kontakt zu treten.
This place is so unique that it was not a question of creating something new, but of tracking down the soul of the place and giving it space.
Ines Kapplinghaus, architect
